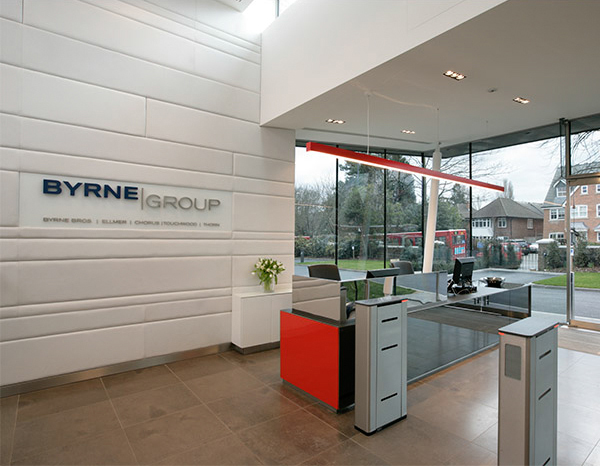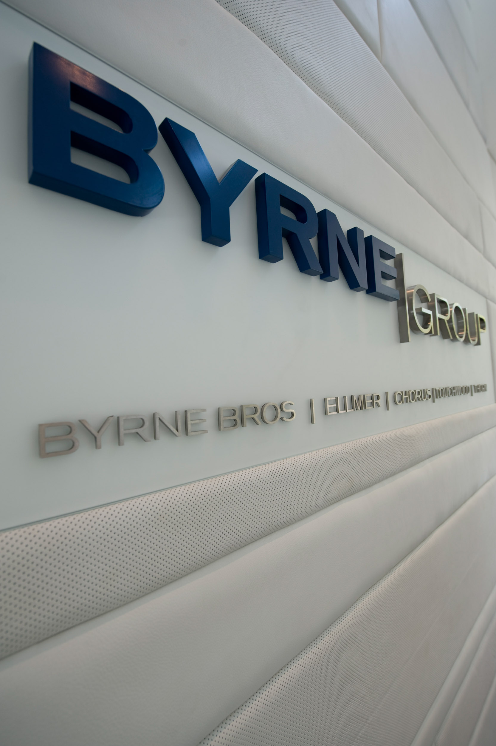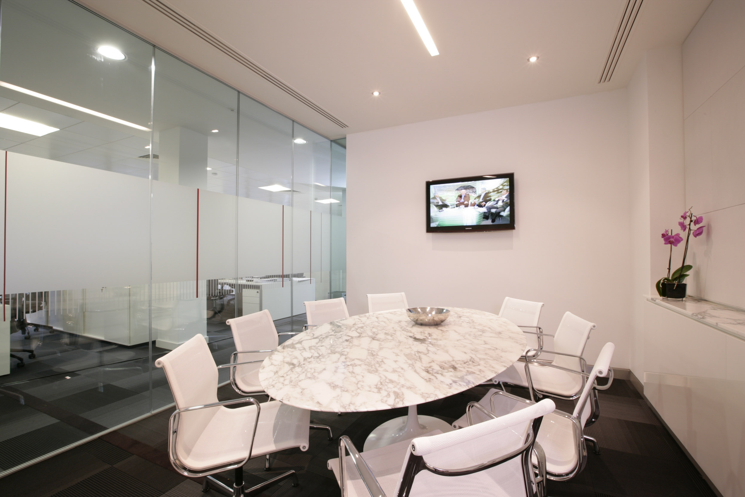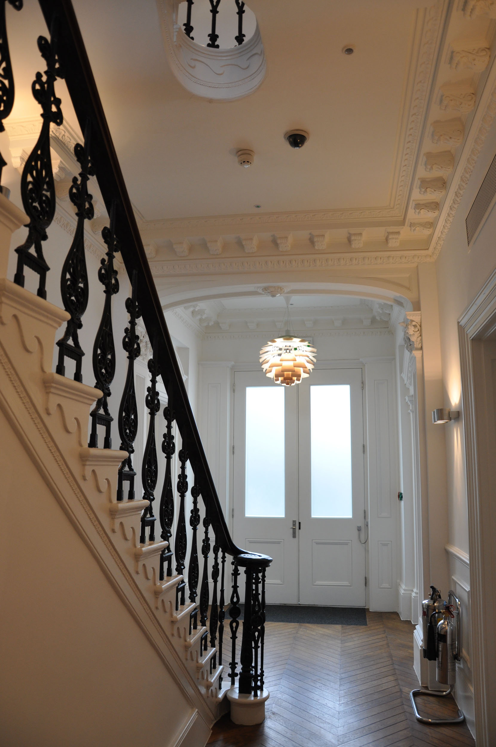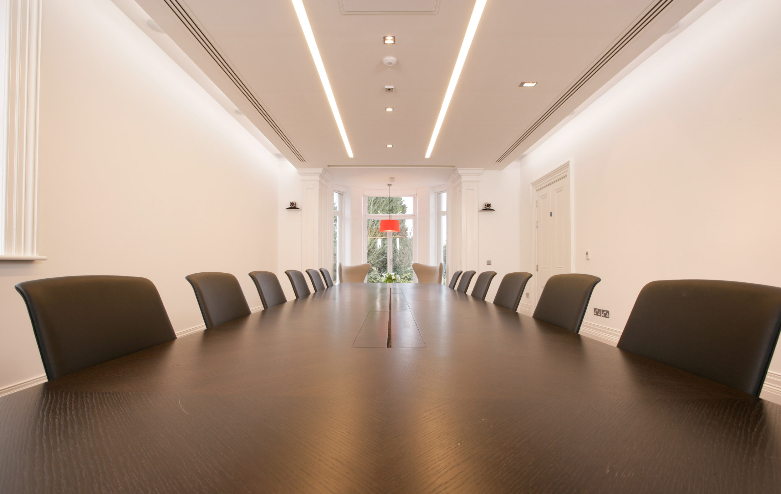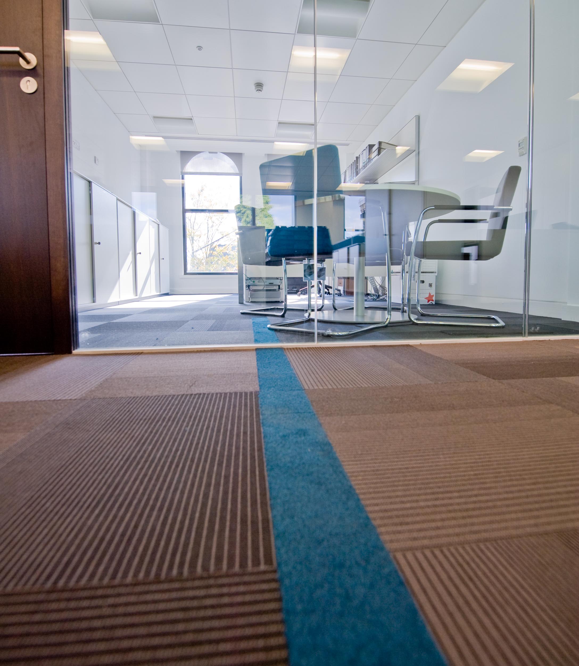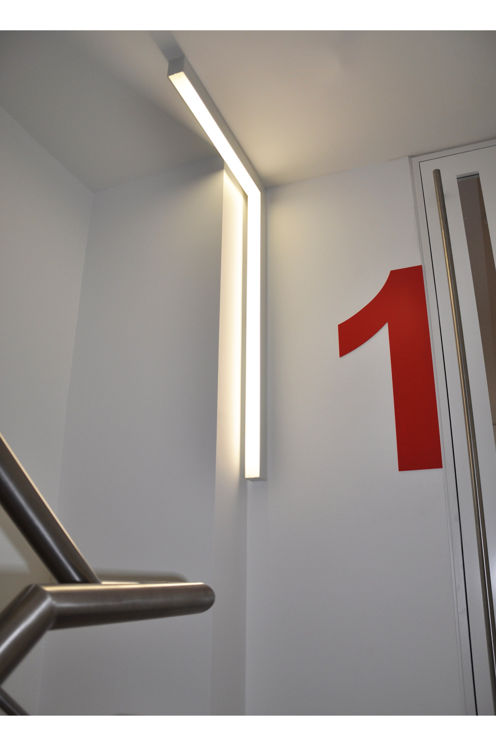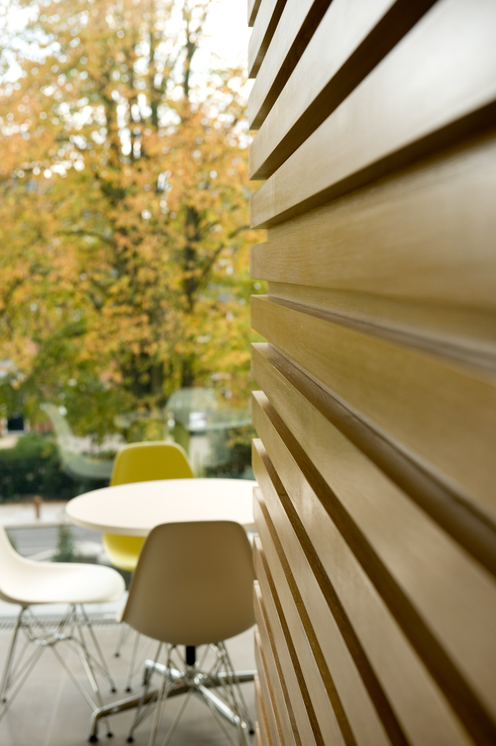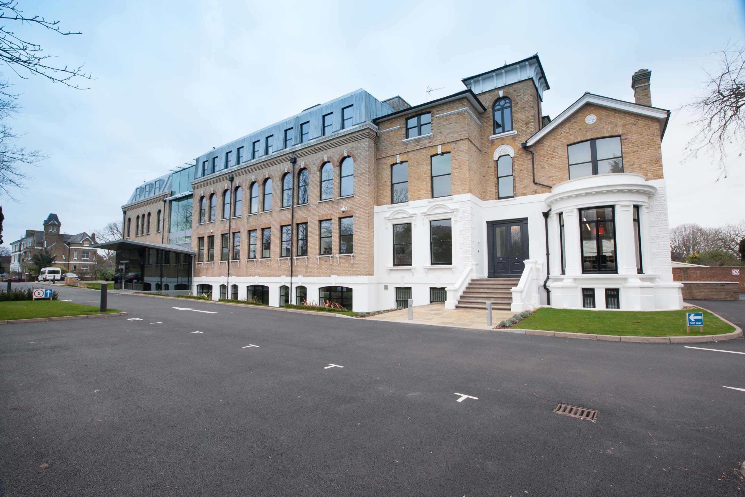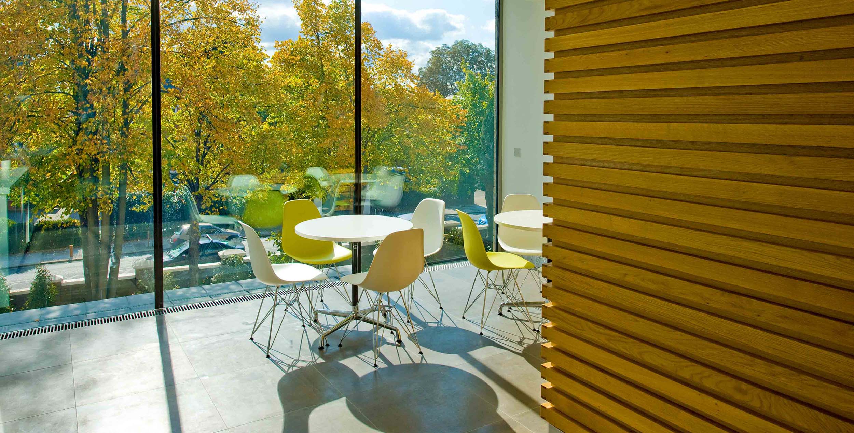
Byrne Group HQ
Workspace
The Byrne Group Headquarters consisted of the full strip out and refurbishment of four floors across three interconnected buildings, enabling Byrne’s construction businesses to come together under one roof.
Planning Approval and resident consultation was undertaken for a new entrance façade and core building that addressed the complicated differences to the building levels and provided a new lift core, Part M accessible toilet facilities and a Breakout space to each floor.
New flexible accommodation included free address open plan floors, training and meeting facilities, staff showers and Café, and the sensitive restoration of a Victorian Villa to house an impressive Boardroom and Executive offices.
The end results not only transformed the work practices of the company but delivered an environment that reflected Byrne Group’s culture and the nature and quality product of their business.

